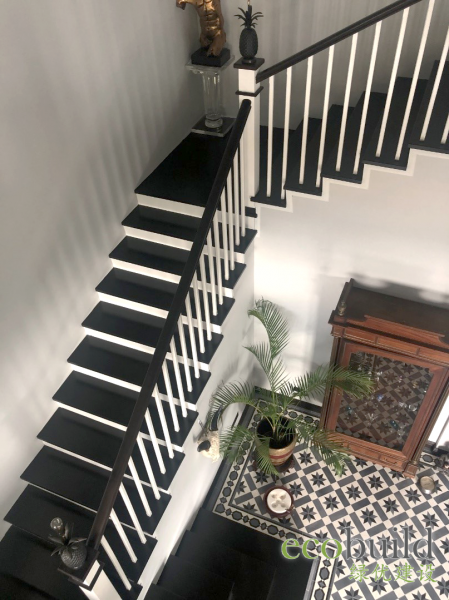
This staircase put together the primary colours and it is in a Plantation House theme bungalow. Black timber tread finishes, white risers and rails and black handrail. It is a perfect match of black and white.
It is inevitable to design staircase for houses that have different storey, staircase is needed to connect the lower to upper level. There are few key concerns to consider in building a staircase. Materials for treads, risers and railing staircase can range from metal, timber or glass. If metal is used for staircase, this is usually to display modern, stylish and sometimes retro feel. On the other hand, timber give a natural, simple and warmth feel.
Staircase tread size shall consider feet size of a usual person, usually around 300mm and riser at around 170mm – 180mm. However, all these measurements need to balance between total connecting floors height, area size and design of the staircase. Slope degree for most staircases are 30 degree, in view of safety and space needs. Railing design and its spacing shall also take into children safety consideration.
Type of design for a staircase to build shall consider overall space planning of the house. Spiral staircase might be suitable for apartment to connect to loft floor. Curved staircase for bigger space and a spectacular grand view. L-shaped and U-shaped staircase is most used for their attractiveness and take up less space.
